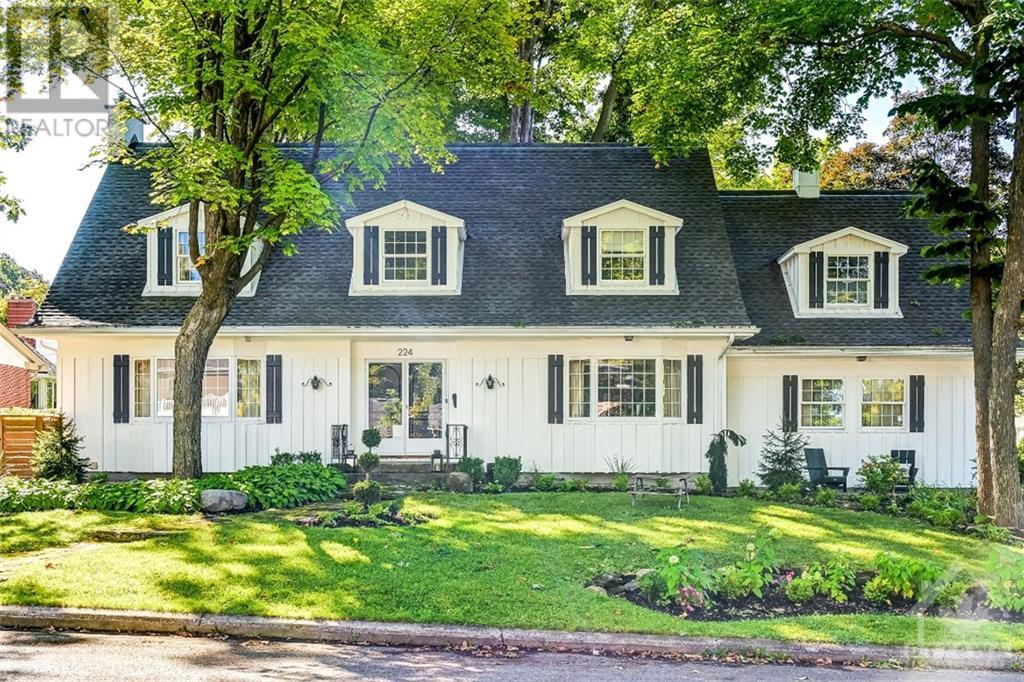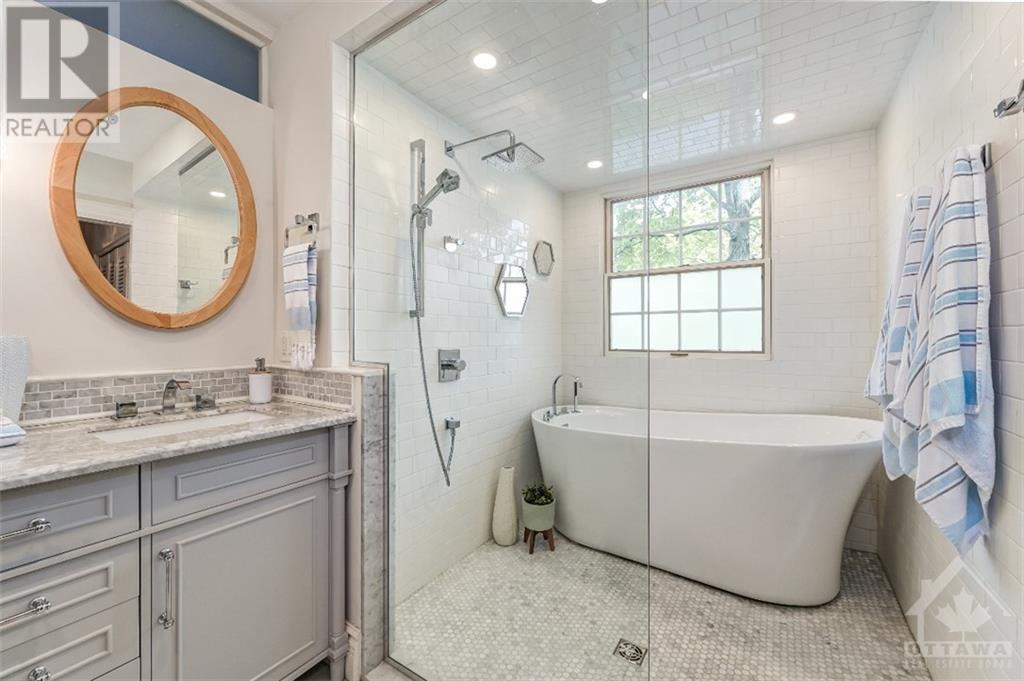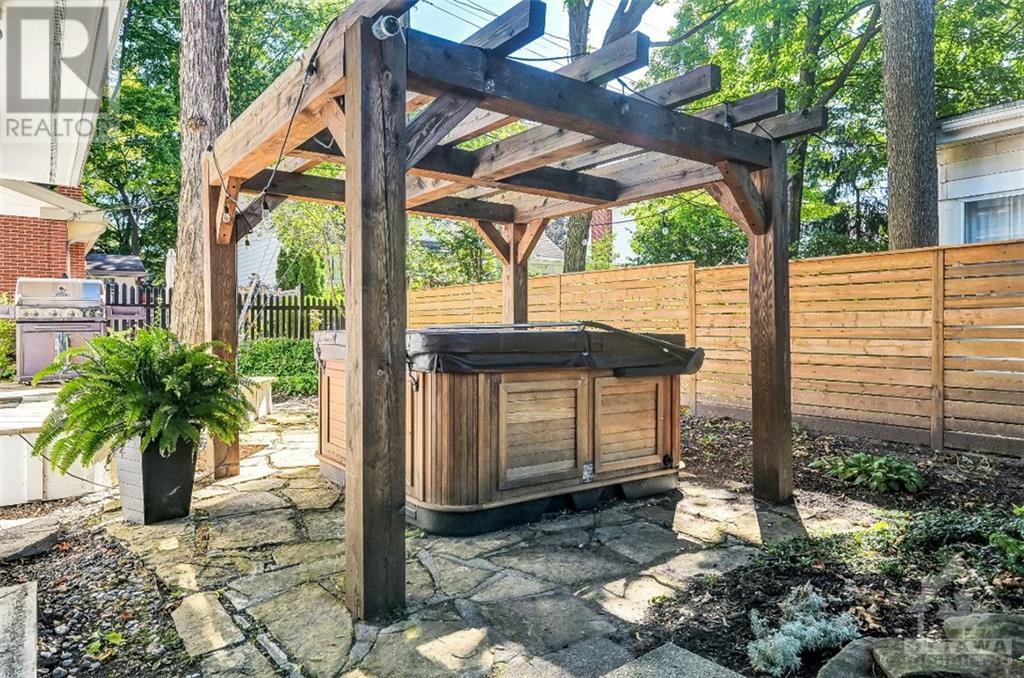224 CROCUS AVENUE
Alta Vista and Area (3604 - Applewood Acres), Ontario K1H6E9
$1,686,000
| Bathroom Total | 4 |
| Bedrooms Total | 3 |
| Cooling Type | Central air conditioning |
| Heating Type | Forced air |
| Heating Fuel | Natural gas |
| Stories Total | 2 |
| Bedroom | Second level | 6.95 m x 3.68 m |
| Primary Bedroom | Second level | 7.67 m x 3.68 m |
| Other | Second level | 4.72 m x 2.2 m |
| Bathroom | Second level | 4.01 m x 2.31 m |
| Bathroom | Second level | 3.4 m x 2.13 m |
| Bedroom | Second level | 3.98 m x 3.73 m |
| Bathroom | Basement | 1.85 m x 2.26 m |
| Bathroom | Basement | 0.86 m x 1.7 m |
| Other | Basement | 1.62 m x 2.1 m |
| Family room | Basement | 4.67 m x 8.25 m |
| Recreational, Games room | Basement | 4.08 m x 2.46 m |
| Other | Basement | 2.56 m x 6.12 m |
| Other | Basement | 3.12 m x 3.14 m |
| Other | Basement | 1.11 m x 2.36 m |
| Utility room | Basement | 3.12 m x 4.57 m |
| Bathroom | Main level | 2.03 m x 1.75 m |
| Dining room | Main level | 3.53 m x 3.91 m |
| Foyer | Main level | 3.55 m x 3.78 m |
| Kitchen | Main level | 3.96 m x 5.99 m |
| Living room | Main level | 4.47 m x 5.86 m |
| Office | Main level | 4.29 m x 3.88 m |
YOU MAY ALSO BE INTERESTED IN…
Previous
Next

























































